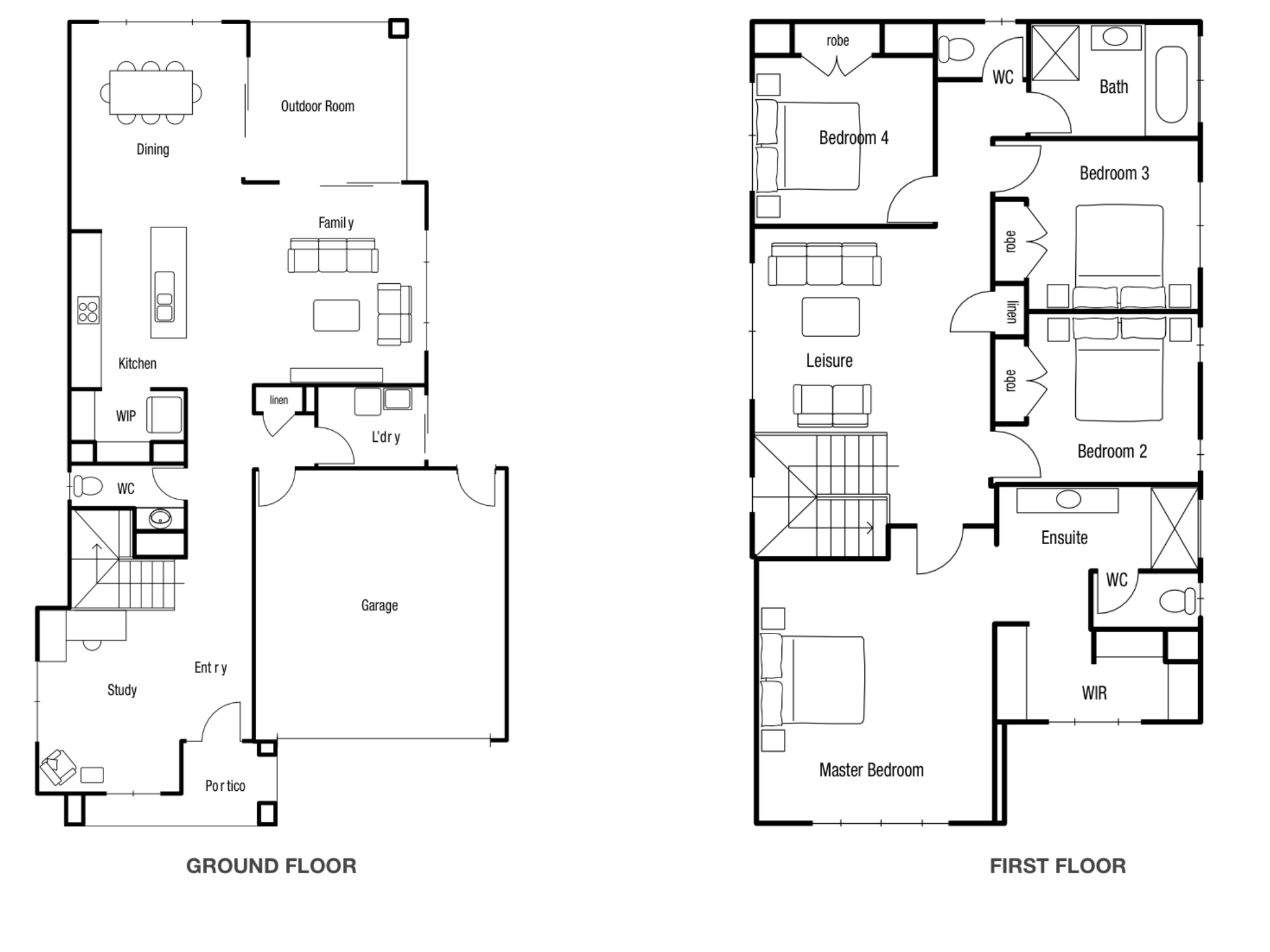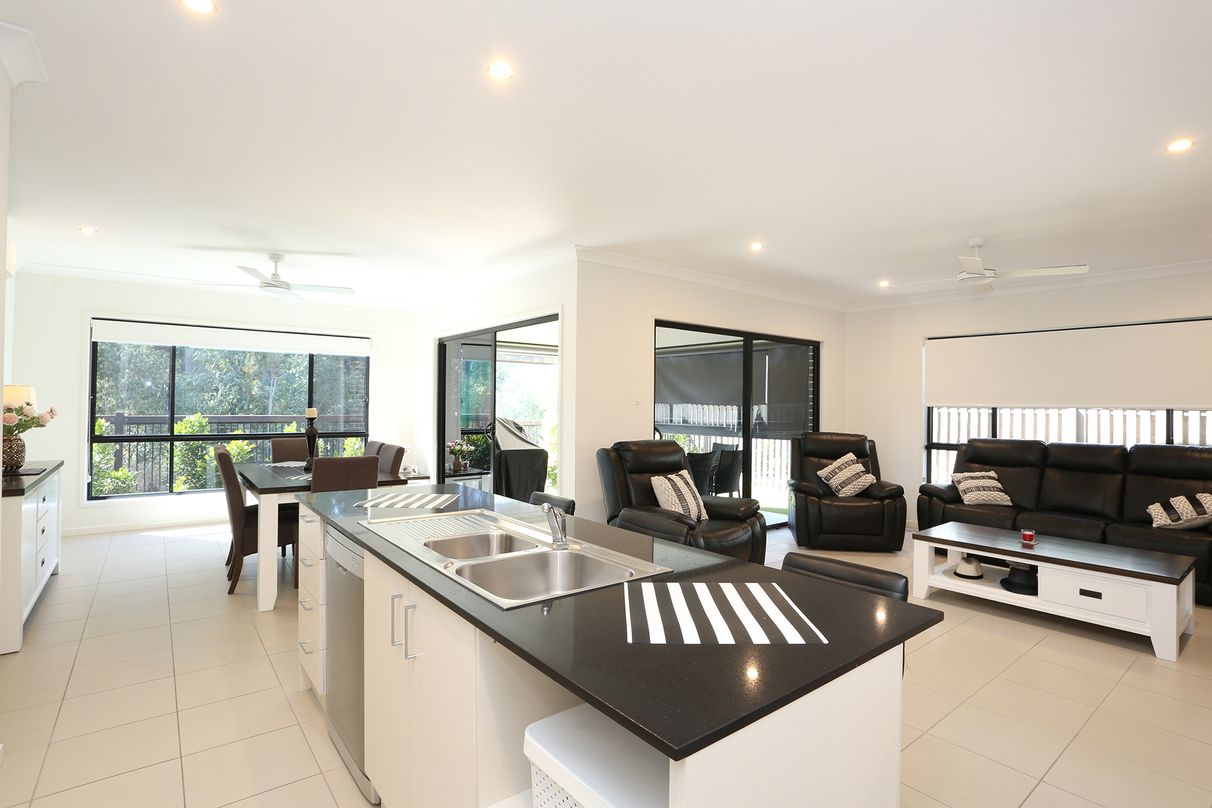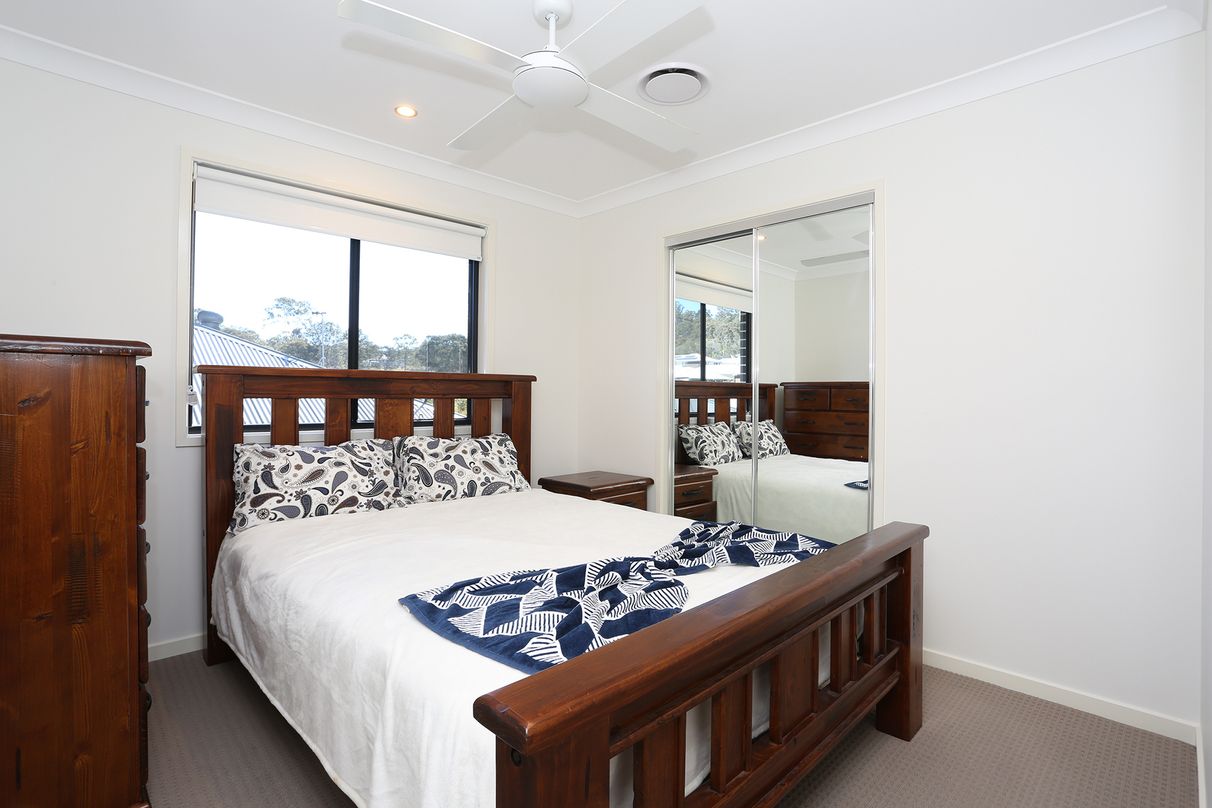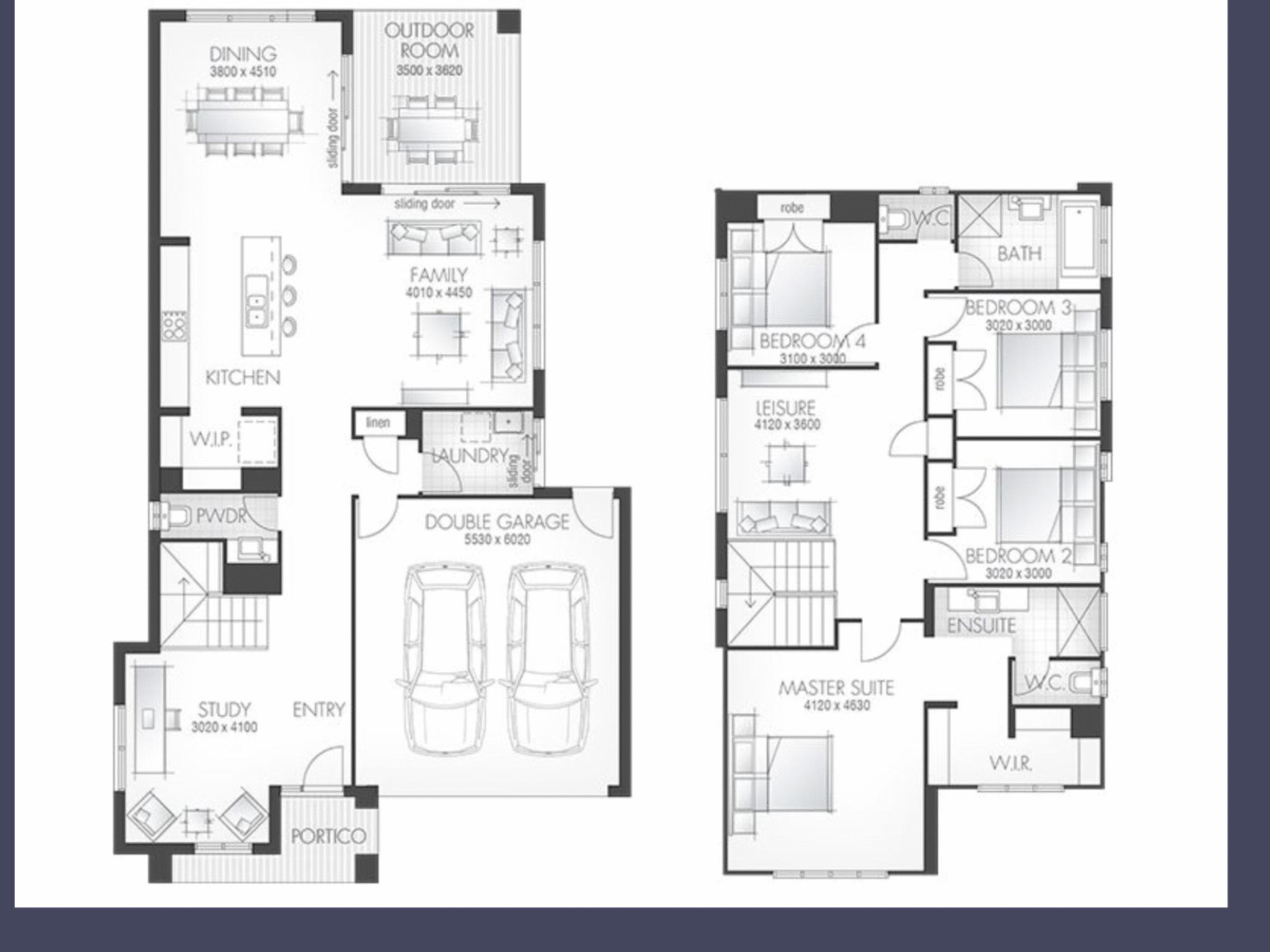47 Oakover Avenue, Ormeau Hills, QLD
17 Photos
Sold

17 Photos


+13
“Leafy Parkland Views, Sophisticated Family Luxury, Award-Winning Address!”
Property ID: 63443
Designed and constructed with the finest of inclusions and fixtures, this polished, executive residence strikes a commanding presence, drawing attention for all the right reasons.
Within the award winning ‘Ormeau Ridge Estate’, with lovely leafy outlooks of the beautiful nature corridor directly behind - this peaceful sanctuary perfectly fits Stockland’s ‘active community lifestyle’ vision. Playgrounds, a dog agility training area, sports ovals and dedicated green spaces; a variety of services and amenities, schools, shops, public transport, and easy access to the M1 motorway linking to Brisbane and the Gold Coast with ease.
Constructed by Metricon in 2016, the home is not only family-sized but also family designed; equipped with a long list of quality inclusions and luxury features. On an easy-care 350sqm block, this large-scale residence is an impressive representation of modern family living.
You’ll feel right at home the moment you step through it’s spacious, sunlit interiors spread over two generous levels! A contemporary fusion of practical, functional design providing easy, yet sophisticated living for all.
This sensational residence is a home you won’t outgrow in a hurry and is bound to be the backdrop of many fond memories!
HOME:
- 350sqm block with absolute parkland frontage
- ‘Metricon Homes’ built in 2016:
- Loads of luxury upgrades & quality appliances
- Four large bedrooms with robes & fans (+ large study)
- Two beautiful bathrooms plus downstairs powder room
- Impressive master suite with huge walk-in robe and sleek ensuite
- Gourmet kitchen:
- 900mm electric oven, 900mm gas cooktop & rangehood, dishwasher,
- Stone benchtops, great storage
- Large walk-in pantry with double fridge cavity
- Spacious, practical living spaces:
- Upstairs Rumpus, Leisure/Activity zone
- Large downstairs open study or 3rd living zone with phone & data points
- Open plan family living and dining zones
- Under roofline alfresco with fitted cafe blinds, ceiling fan & gas point for the BBQ
- Double remote garage with internal access
- Established, fully irrigated landscaped gardens
FEATURES & INCLUSIONS:
- NBN broadband internet connection
- Fully air-conditioned:
- Ducted reverse cycle air-conditioning upstairs
- Split system air-conditioning in study & main living/dining zone
- Ceiling fans throughout
- Stone benchtops throughout: kitchen, bathrooms & powder room
- High-quality roller blinds, floor tiles & carpets
- Beautiful colour palette, modern decor, quality fittings & fixtures
- Excellent storage throughout
Within the award winning ‘Ormeau Ridge Estate’, with lovely leafy outlooks of the beautiful nature corridor directly behind - this peaceful sanctuary perfectly fits Stockland’s ‘active community lifestyle’ vision. Playgrounds, a dog agility training area, sports ovals and dedicated green spaces; a variety of services and amenities, schools, shops, public transport, and easy access to the M1 motorway linking to Brisbane and the Gold Coast with ease.
Constructed by Metricon in 2016, the home is not only family-sized but also family designed; equipped with a long list of quality inclusions and luxury features. On an easy-care 350sqm block, this large-scale residence is an impressive representation of modern family living.
You’ll feel right at home the moment you step through it’s spacious, sunlit interiors spread over two generous levels! A contemporary fusion of practical, functional design providing easy, yet sophisticated living for all.
This sensational residence is a home you won’t outgrow in a hurry and is bound to be the backdrop of many fond memories!
HOME:
- 350sqm block with absolute parkland frontage
- ‘Metricon Homes’ built in 2016:
- Loads of luxury upgrades & quality appliances
- Four large bedrooms with robes & fans (+ large study)
- Two beautiful bathrooms plus downstairs powder room
- Impressive master suite with huge walk-in robe and sleek ensuite
- Gourmet kitchen:
- 900mm electric oven, 900mm gas cooktop & rangehood, dishwasher,
- Stone benchtops, great storage
- Large walk-in pantry with double fridge cavity
- Spacious, practical living spaces:
- Upstairs Rumpus, Leisure/Activity zone
- Large downstairs open study or 3rd living zone with phone & data points
- Open plan family living and dining zones
- Under roofline alfresco with fitted cafe blinds, ceiling fan & gas point for the BBQ
- Double remote garage with internal access
- Established, fully irrigated landscaped gardens
FEATURES & INCLUSIONS:
- NBN broadband internet connection
- Fully air-conditioned:
- Ducted reverse cycle air-conditioning upstairs
- Split system air-conditioning in study & main living/dining zone
- Ceiling fans throughout
- Stone benchtops throughout: kitchen, bathrooms & powder room
- High-quality roller blinds, floor tiles & carpets
- Beautiful colour palette, modern decor, quality fittings & fixtures
- Excellent storage throughout
Features
Outdoor features
Fully fenced
Remote garage
Courtyard
Secure parking
Garage
Indoor features
Air conditioning
Broadband
Dishwasher
Furnished
Living area
Pay TV
Study
Pets considered
Ensuite
For real estate agents
Please note that you are in breach of Privacy Laws and the Terms and Conditions of Usage of our site, if you contact a buymyplace Vendor with the intention to solicit business i.e. You cannot contact any of our advertisers other than with the intention to purchase their property. If you contact an advertiser with any other purposes, you are also in breach of The SPAM and Privacy Act where you are "Soliciting business from online information produced for another intended purpose". If you believe you have a buyer for our vendor, we kindly request that you direct your buyer to the buymyplace.com.au website or refer them through buymyplace.com.au by calling 1300 003 726. Please note, our vendors are aware that they do not need to, nor should they, sign any real estate agent contracts in the promise that they will be introduced to a buyer. (Terms & Conditions).



 Email
Email  Twitter
Twitter  Facebook
Facebook 













